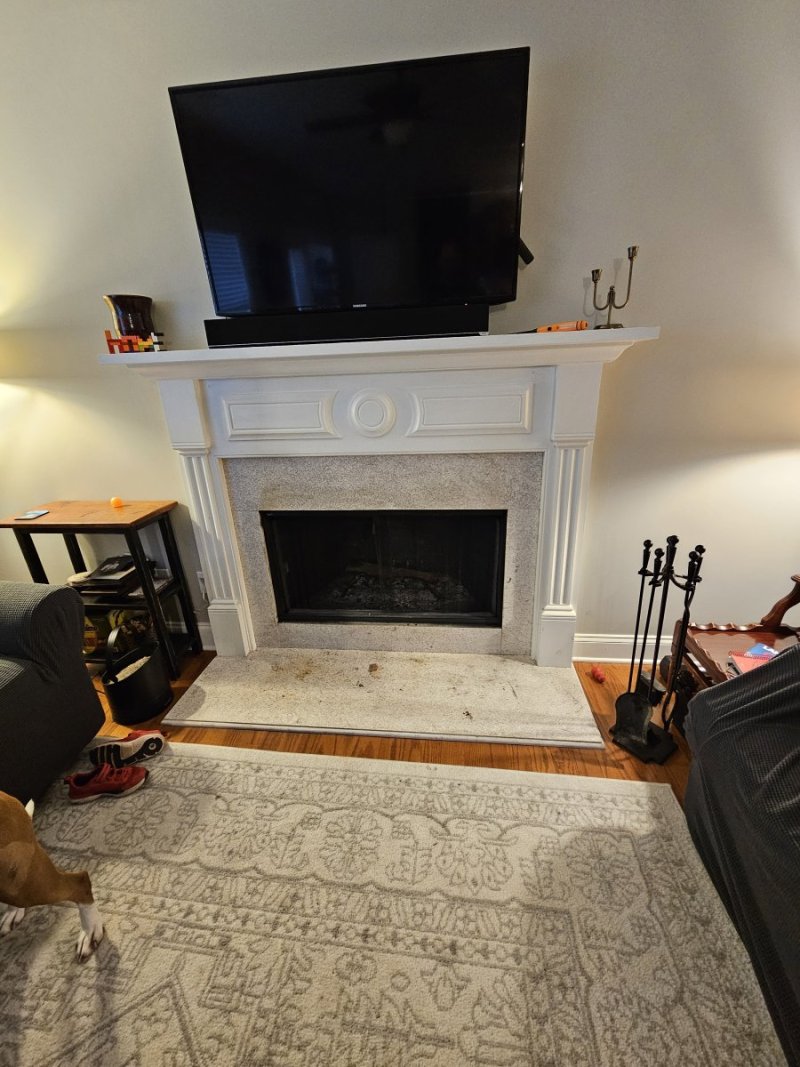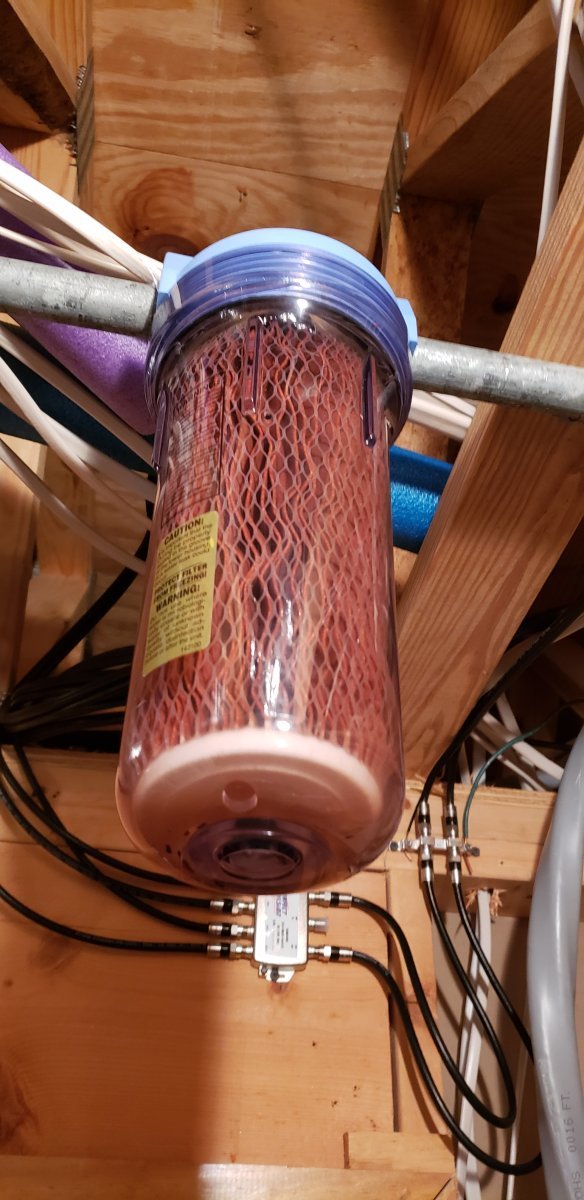Another option is that you could drive into one of the center pillars about 10 miles an hour. During all the repairs.... redo it right!
Just kidding of course.
Sent from my LM-V350 using Tapatalk
Then insurance pays for it. Might want to delete this thread first though









